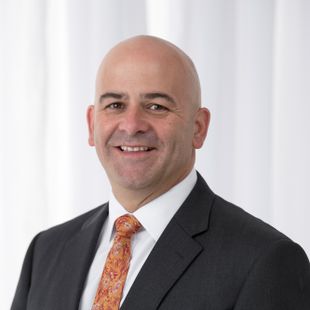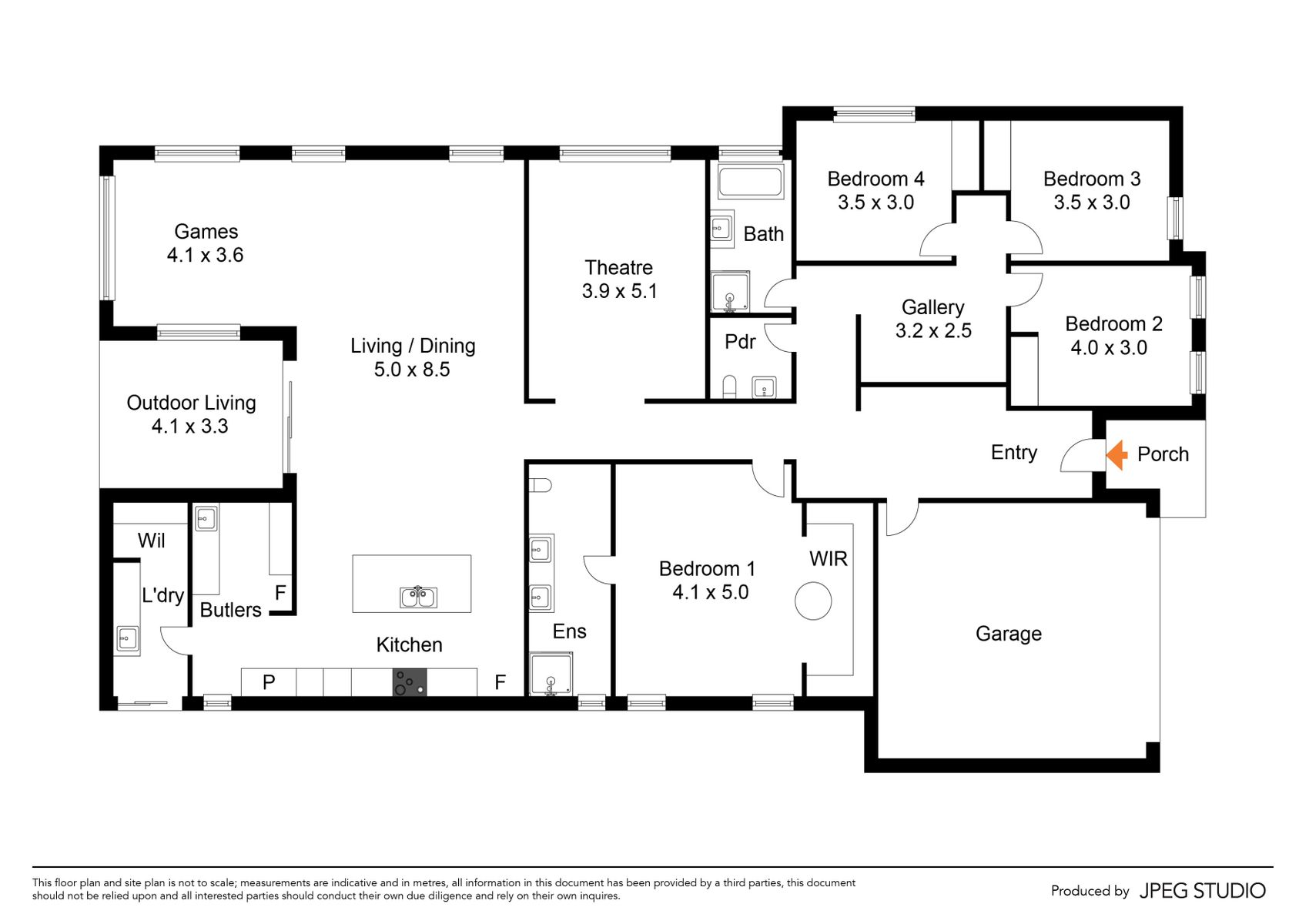HAMPTONS ON DISPLAY
INSPECTION BY APPOINTMENT ONLY
This high calibre display home will allow you to immerse yourself in a plethora of luxury inclusions. This home blends contemporary style and designer class with a functionally brilliant floor plan to bring the perfect family package with all the bells and whistles. Impressive street appeal from a Hamptons style facade, this home epitomises a modern lifestyle of indulgence and comfort.
A fully equipped luxurious kitchen awaits at the heart of this fabulous home featuring an extensive list of premium inclusions:
•Electrolux double wall ovens
•Electrolux 900mm 5 burner glass gas cooktop
•Electrolux integrated range hood
•1200mm deep multi-level island bench with waterfall ends
•Stone bench-tops
•European high gloss or super matte cabinetry
•Double laminate pantry
•Lift up overhead cupboards
•Combination of cutlery, plate and pot drawers
•Microwave recess with pot drawer below
•Bi-fold appliance cupboard
•Under-mount sink
•Pull out bin
•Aluminium integrated finger grip handles
•European designer mixer tap
An entertainers delight featuring multiple living spaces including theatre room, games room and study, as well as a divine outdoor entertaining space, this home is truly a haven of hospitality and entertaining. All set on an alluring 694m2 allotment, don't miss this opportunity to secure a dream home with guaranteed return for your investment.
Additional list of luxury inclusions:
•Double designer vanity to ensuite with stone bench-top
•Double lock up garage
•Lever door handles
•Mirrored robe sliding doors to minor bedrooms
•Tiled shower bases
•Upgraded wet area tile selections
•Designer square china vanity basins
•European style rain-head showers to ensuite & bathroom
•European flick mixer tap-ware throughout
•Ducted heating
•Luxury laundry with stone bench-tops and overhead cupboards
•LED down lights throughout
•Loop pile carpets
•450x450 main floor tiles
•2590mm high ceiling
•3 coat internal wall painting
Located in the master planned Redstone estate you will have the opportunity to enjoy the benefits of Club Redstone which will feature an undercover lap pool, resort pool and kids splash zone. With access to over 110 hectares of open spaces including walking and bike trails and parklands the opportunity to capitalise on the growth will be immense with the planned town centre and primary school.
Offering the full family package isn't all though, as investors can enjoy a high return asset under a leaseback for a period of 18 months at a 7% return rate.
For more information on this outstanding package, please call Adrian on 0402 168 535 or Buki on 0497 999 195, or text 25ORIGIN to 0488 884 530 for an instant and detailed property brochure including section 32.




