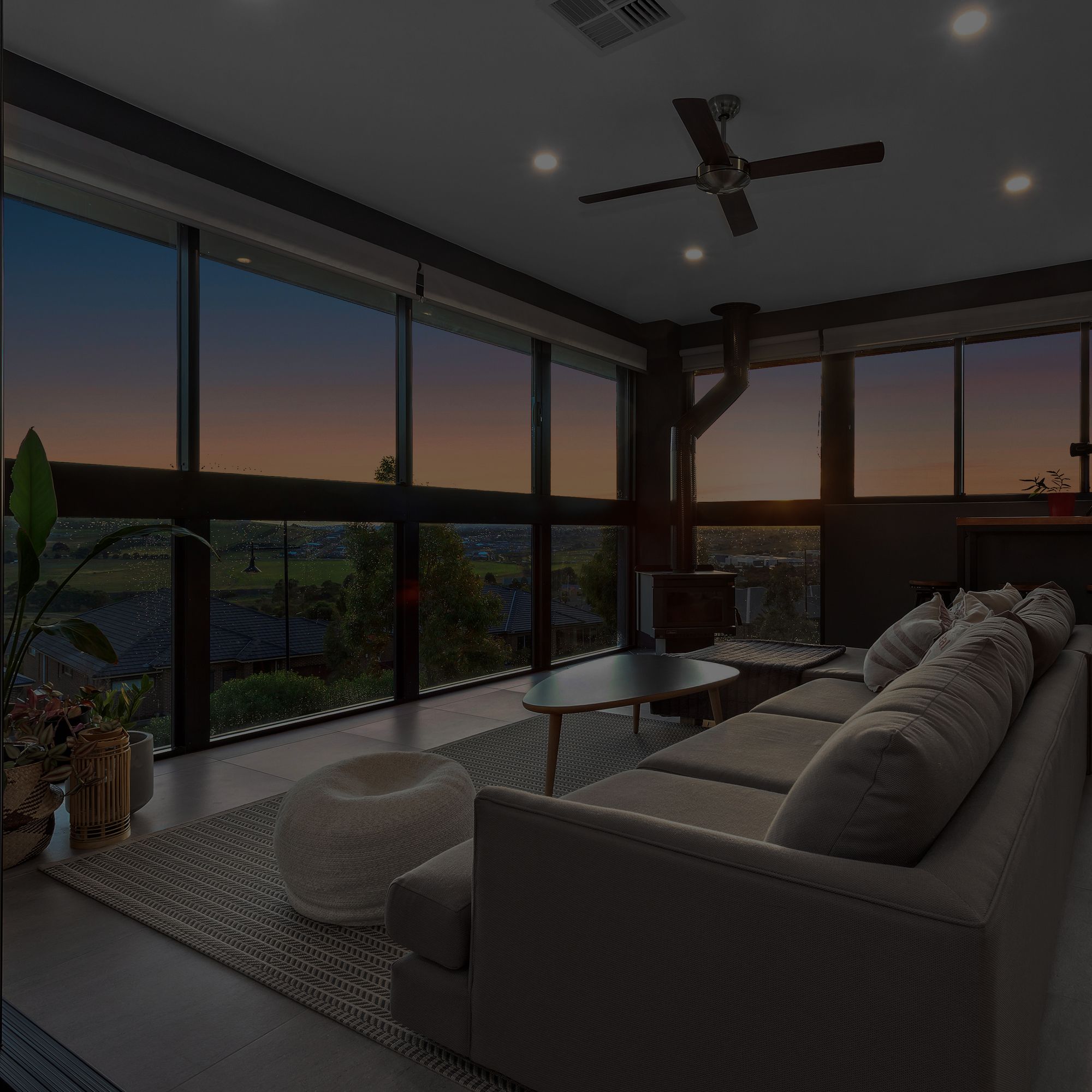Mesmerising from the first glimpse, beautiful iron lacework, tessellated verandahs, manicured landscaping, and an utterly captivating Victorian-inspired facade provide an exquisite introduction. Exceptionally secure, blissfully private & meticulously presented for a family-focused lifestyle, this is an entertainer’s dream.
The spacious, open-plan living area at the heart of the home is lavished with natural light, enhancing the sophistication, warmth, and elegance for entertaining and relaxing. Additional living zones offer privacy for individuals of all ages when needed. An epicurean delight the kitchen echoes perfection and is adorned with the highest calibre fixtures and finishes in a flawless combination of high-end appliances, spectacular stone countertops, custom soft-close cabinetry, designer farm sink & tapware, gorgeous hob, expansive island bench, an over cooktop pot filler (water), and a dazzling butler's kitchen. Finished to the same flawless level, this home features an extra oven, dishwasher, microwave, and fridge. It offers convenient direct access to the expansive outdoor living area, making grand-scale entertaining a breeze!
The upper level offers another level of refined accommodation that reflects the finest in luxury. Zoned for parental privacy and offering spectacular vistas through beautiful bay windows, the decadently sumptuous, palatially sized master suite features a private balcony, a king-sized walk-in robe, and a show-stopping bathroom, adorned with luxury fixtures and fittings that include a freestanding bathtub, double sinks, and designer tapware.
Additional accommodation includes three oversized bedrooms with built-in robes, supported by a second luxurious bathroom. The upper level is complete with an accompanying living area where you can retire in absolute comfort.
For those who work from home, you'll welcome the addition of an office space (or 5th bedroom).
A perfect backdrop, the layered greenery, manicured lawns, and beautiful garden surrounds create a magnificent stage for daily living and entertaining. It's the finishing touch to this incredible property that offers superb year-round living, whether enjoying simple pleasures in good company, a well-deserved glass of wine, a weekend BBQ, or simply watching the kids enjoy the outdoors.
Additional features include:
• Double remote-controlled garage
• Ducted heating & refrigerated cooling
• Renovated, fully fitted laundry
• Powder room
• Ceiling fans
• Extensive storage
• Fully landscaped gardens with David Austin roses
• Solar Electricity system
Unrivalled beauty in many ways, this is an iconic home in one of Sunbury's finest locales. For more information call Adrian on 0402 168 535 or Tom on 0402 643 525, or text '7SEAGULL’' to 0488 884 530 to receive an instant and detailed property brochure including the section 32!
INSPECTION BY PRIVATE APPOINTMENT
$1,250,000 - $1,350,000

