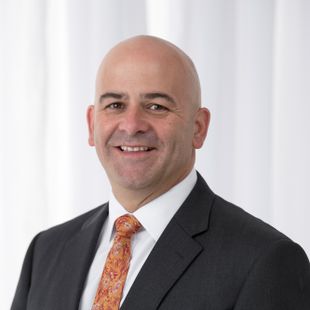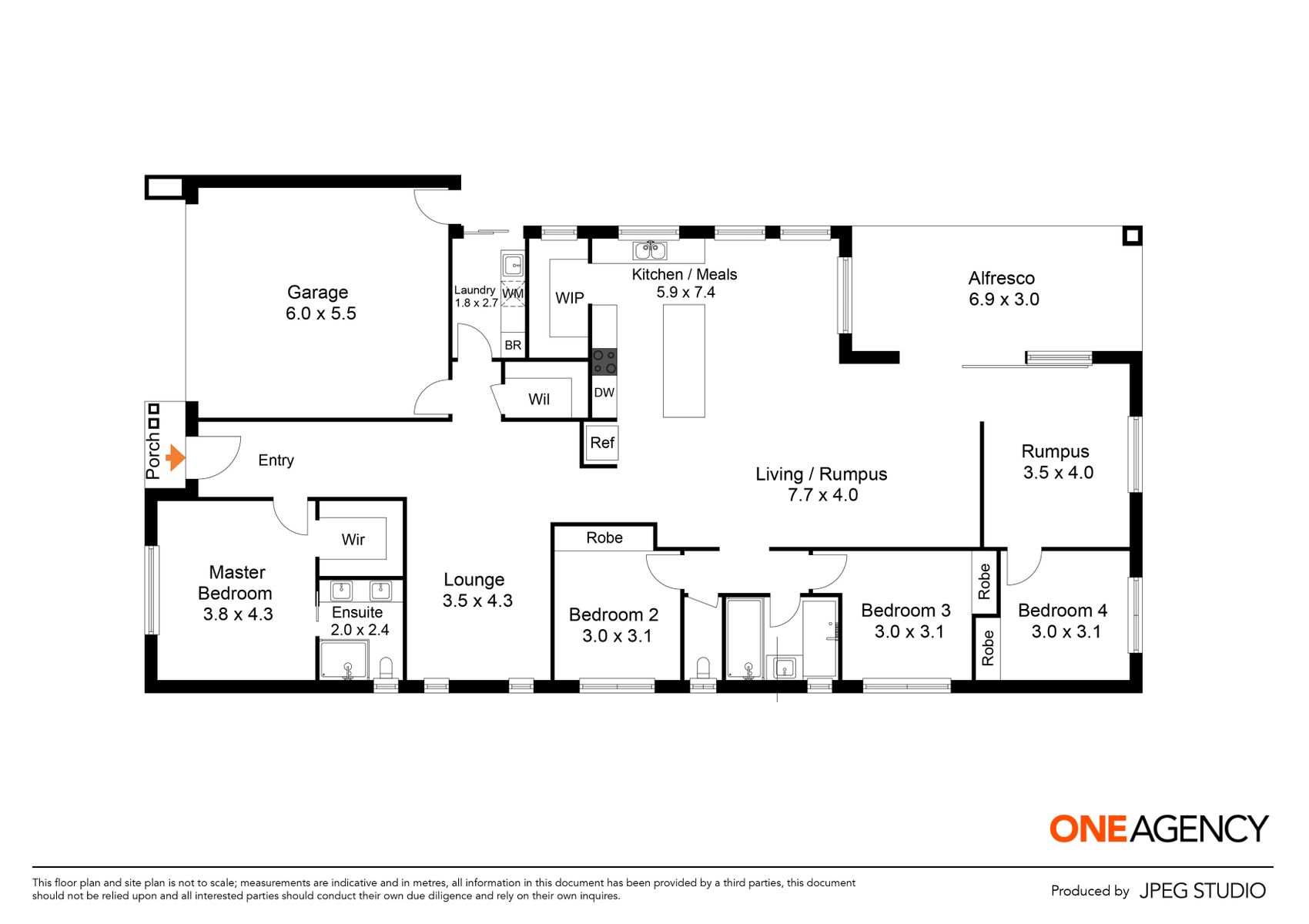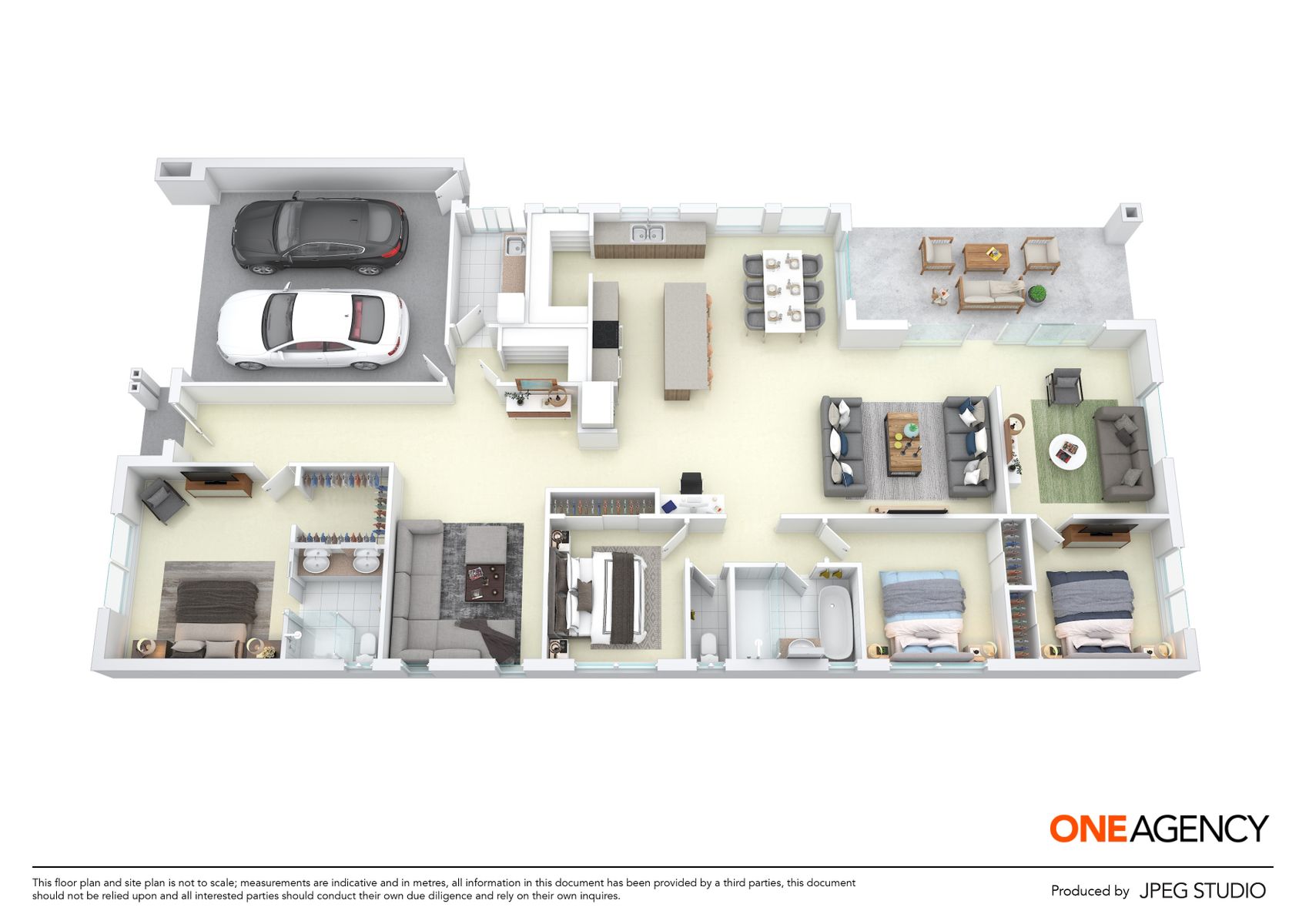DRESSED TO IMPRESS
A meticulous display of craftsmanship and luxury, this custom built 4 bedroom masterpiece is a revelation and designed to impress. Inspired by the Hamptons, discover a myriad of luxury inclusions, with VJ panelling welcoming you at the entrance and plantation shutters adorning the home along side decorative cornices and skirting, hybrid flooring, high doors, and wide hallways. The floorplan is thoughtfully creative, with careful attention to spacious living areas, functionality in the kitchen and laundry, privacy for each family member, and year round entertaining.
The master suite features floor to ceiling sheers, plush carpets, and generous proportions. A lavish ensuite is finished with; double vanities, stone bench tops, feature subway floor to ceiling tiles, frameless large shower, and brushed brass fittings and tap-ware. The remaining three bedrooms offer the same generous proportions and quality features. The main bathroom includes a large walk in shower with rain head and shower niche, freestanding bath, and the same exquisite brushed brass fittings that exude opulence.
Three separate living zones provide the comfort for the modern family, with a formal living area featuring a gas fireplace ensuring a perfect retreat for wintery nights or to just curl up reading a book, a large main family area for everyday comfort and a rumpus suited for kids or even a home office.
The heart of the home boasts a fully equipped exquisitely styled Hamptons kitchen, featuring 60mm marble stone bench-tops with waterfall edge, shaker style profile to extensive cabinetry, brushed brass fittings, gorgeous pendant lighting, subway tiled splash back, butlers pantry, 900mm stainless steel cooktop, integrated range hood, and plumbed in fridge. A creative dining space with bench seating holding additional storage and a stylish living space with built in tv unit, ensures you feel right at home in this warm and inviting space.
At the rear of the home a kids or guests retreat awaits, with a living space and adjoining bedroom / large study offering flexibility. If you have young kids, work from home, or need a place for long term guests, this floor plan will suit you perfectly.
Stacker doors open up to a wonderful outdoor entertaining space covered for all year use, including feature floor tiles, LED downlights and ceiling fan. A low maintenance fully landscaped garden affords space for kids and pets.
Located in the ever-popular and rapidly growing Redstone estate, you will have the opportunity to enjoy the benefits of Club Redstone which will feature an undercover lap pool, resort pool and kids splash zone. With access to over 110 hectares of open spaces including walking and bike trails and parklands, the opportunity to capitalise on the growth will be immense with the planned town centre and primary school. The central location has convenient access to both Melbourne Airport (approx. 15 minutes) & Melbourne CBD (approx. 40 minutes), with everything right at your doorstep.
Full list of inclusions include:
- Colorbond roof
- Upgraded Hamptons facade
- Fully landscaped gardens front and back
- VJ Panelling throughout entrance and formal living area
- Hybrid flooring
- Refrigerated cooling and ducted heating
- Floor to ceiling sheer curtains and roller blinds
- Plantation shutters to kitchen and dining areas
- LED downlights
- Gas fireplace
- Decorative cornice and skirtings
- Stone bench tops to kitchen and bathrooms
- High ceilings and doors
For more information on this ONE-of-a-kind property, call Adrian on 0402 168 535 or Tristan on 0431 708 458 today, or text 7EAGLEHAWK to 0488 884 530 for an instant and detailed property brochure including section 32.





