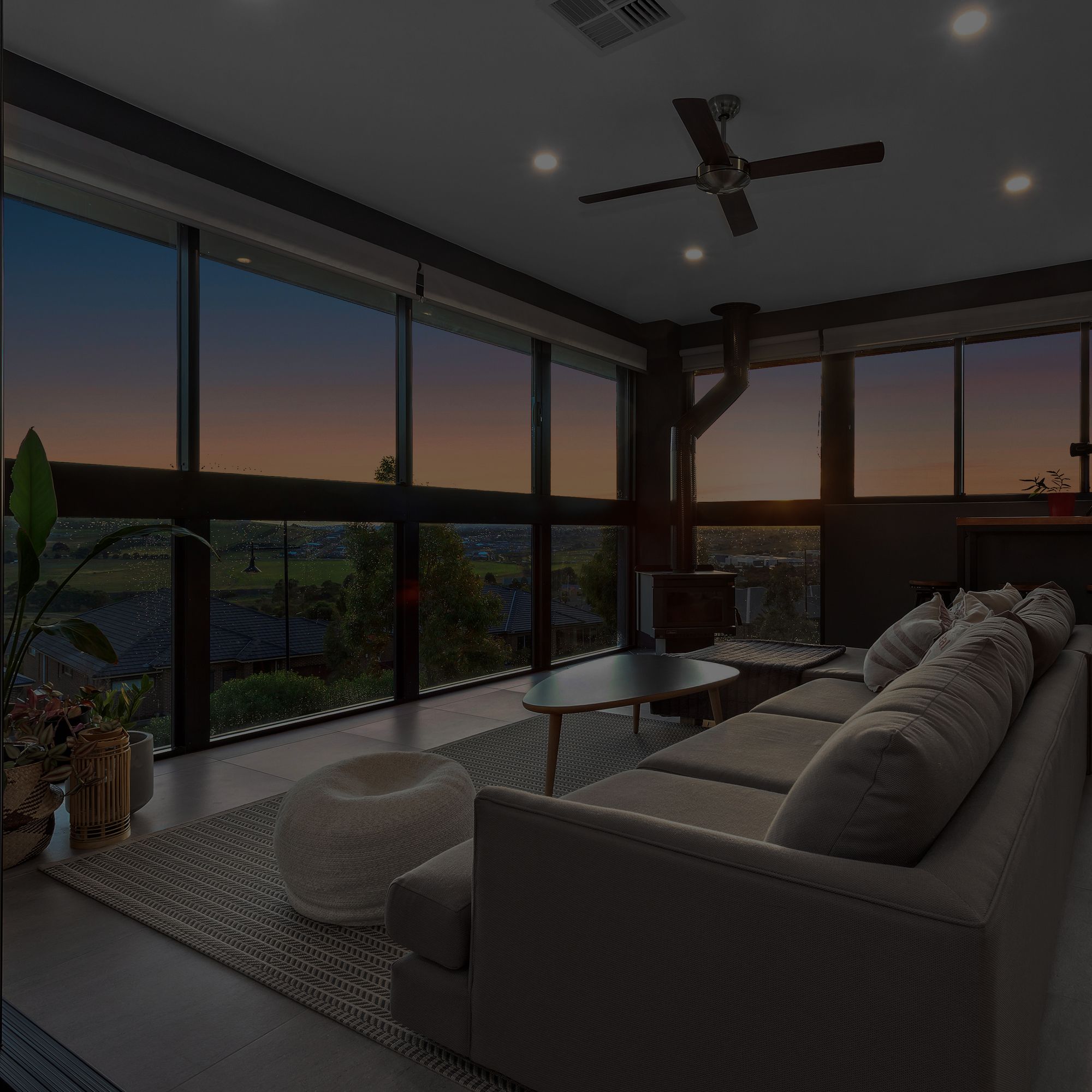Sunbury
114 Stewarts Lane
Offering the perfect blend of privacy and low-maintenance living (on a 653 m² approx. block), you will be surprised by the amount of space, comfort, and convenience this home provides. Freshly repainted throughout and immaculately maintained, the home features multiple living zones designed for both relaxed family living and effortless entertaining. At its heart, the open-plan lounge, dining, and kitchen area spills out onto a covered and decked alfresco, ideal for all-weather entertaining. Natural light floods this standout kitchen, boasting stainless steel appliances, a dishwasher and abundant cupboard storage.
The spacious master suite features a walk-in robe and private en-suite, while a large central bathroom serves three additional bedrooms with built-in robes. Completing this very flexible floor plan, the lower level is brimming with flexibility and opportunity to be utilised as a man cave, gym, third living zone, or home office, etc. A double garage and full side access provide excellent off-street parking options, while the landscaped front and rear gardens minimise maintenance requirements.
Features include:
• Ducted heating throughout
• New hardwood floors
• Wood heater
• Split system cooling
• Master bedroom with WIR and ensuite
• Covered, decked alfresco area
• Alarm system
• Double lock-up garage
• Beautifully landscaped, low-maintenance gardens
• Full side access
Located within walking distance of the Killara Shops, Primary School, and Childcare Centres, this easy-care property is an excellent option for families, investors, and those looking to establish themselves in a fantastic neighbourhood. For further information on this exciting opportunity or to book a private inspection, contact Adrian on 0402 168 535 or Tom on 0402 643 525, or text the word “114Stewarts” to 0488 884 530 for an instant digital brochure & section 32.
$700,000-$759,000

