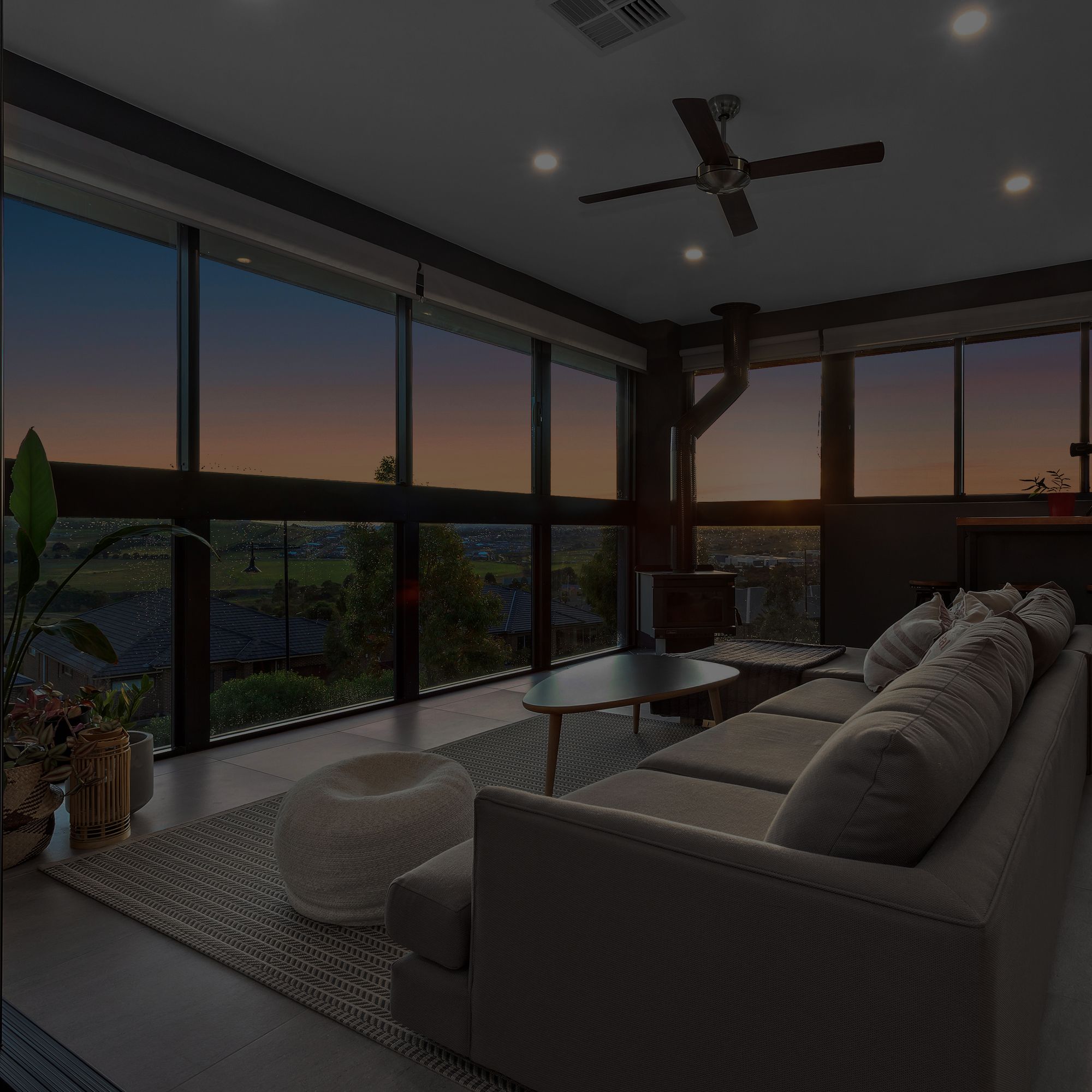Sunbury
64 Retreat Crescent
Encompassing magnificent views of rolling hills and natural scenery, this luxuriously designed four-bedroom home sets a picturesque scene for your next family home. It is the perfect retreat for upscale modern family living, incredibly well-built with a plethora of luxury upgrades and a thoughtful floor plan.
Welcomed by a marvellous facade framed by luxe pillars and weeping trees, you get an immediate sense of the care and craft executed throughout the building of this home. Greeted by lavish wainscotting, beautiful flooring and high ceilings, wander into a formal living room with an electric fireplace, floor-to-ceiling sheer curtains and an opulent chandelier - a haven for entertaining guests or lounging with a book. If that isn't enough to impress family and guests, a formal dining space featuring large windows and dual chandeliers is designed to host dinner parties and family events easily.
The open-plan heart of the home is truly a one-of-a-kind space, boasting an executive, horseshoe-shaped kitchen fitted top to toe with sumptuous upgrades. 80mm stone benchtops adorn the never-ending bench space, complementing island and coffee bar area with separate sink; plus a unique diner-style bench seating adds both character and functionality, while the sleek pot filler, pendant lighting and chandeliers, built-in coffee machine, 900mm black freestanding cooktop, black tapware and sink, built in soap dispenser, custom cabinet handles, walk-in pantry, and extensive cupboard and shelf storage complete the space.
Flowing effortlessly from the kitchen is the open living area, bright and welcoming with natural light pouring in from the grand skylight above. A cosy wood fireplace creates a warm and homely feel. Through sliding doors straight out to the tiled and covered alfresco area, you can take in the stunning views of Mount Holden and the surrounding landscape. There aren't many better spots to have a barbecue and enjoy a drink on a warm summer's evening!
Completing the accommodation in the home are four bedrooms, including a spacious and light-filled master with a complementing walk-in robe and ensuite designed to impress, featuring double vanity, stone benchtops, floor-to-ceiling tiles, oversized walk-in shower, black tapware, decorative handles and sink wastes, and feature wall lighting. The main bathroom complements the ensuite perfectly with the same level of exquisite finish and also includes a designer freestanding claw bath, plus a separate lavish powder room for guest use.
Furthermore, a gorgeously designed laundry with large bench space, storage, and a coat rack is positioned off the garage for everyday functionality. Outside the home, discover plenty of yard space for kids and pets among the landscaped gardens and fantastic views, plus a fire pit area and additional space for rear access if a caravan, boat, or other toy storage is needed.
Additional features include:
- Intercom doorbell
- CCTV security system and alarm
- Zoned ducted heating and refrigerated cooling
- In-built speaker system
- Double roller blinds; blackout and sheer
- Ceiling fan to alfresco
- LED downlights throughout
- Upgraded skirting and cornices
- Solid double front door
Positioned with parkland, numerous well-regarded primary and secondary schools, and public transport on your doorstep, this is a fantastic opportunity to secure a beautiful family home in a tightly held location.
For more information on this fantastic property call Tristan on 0431 708 458, Adrian on 0402 168 535, or text ‘64RETREAT’ to 0488 884 530 for an instant and detailed property brochure including section 32!
$980,000 - $1,075,000

